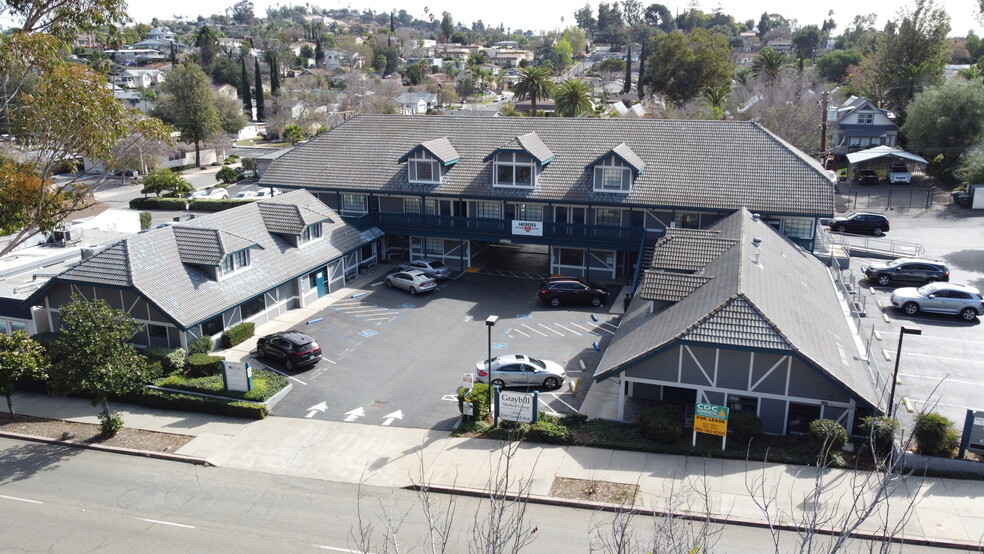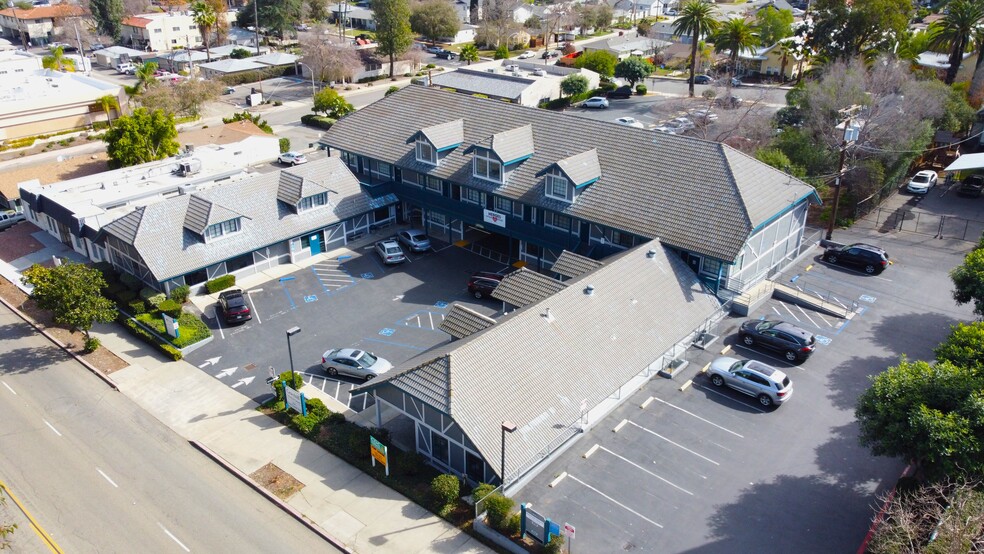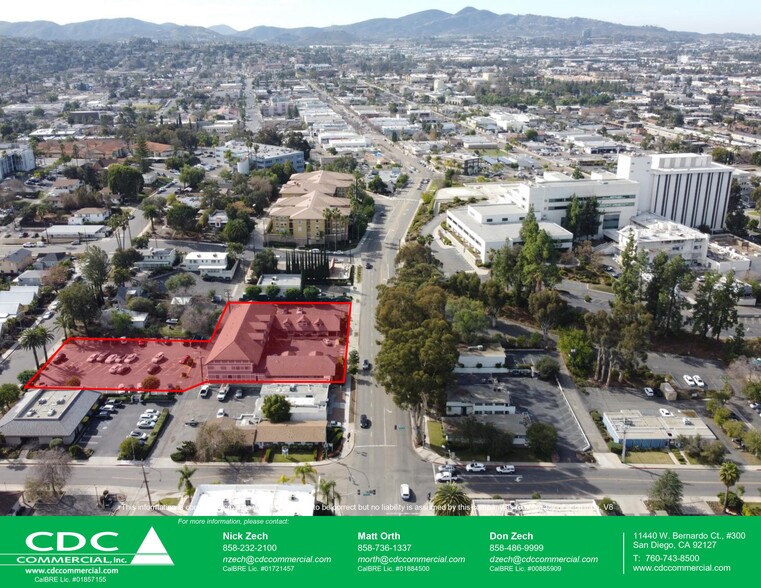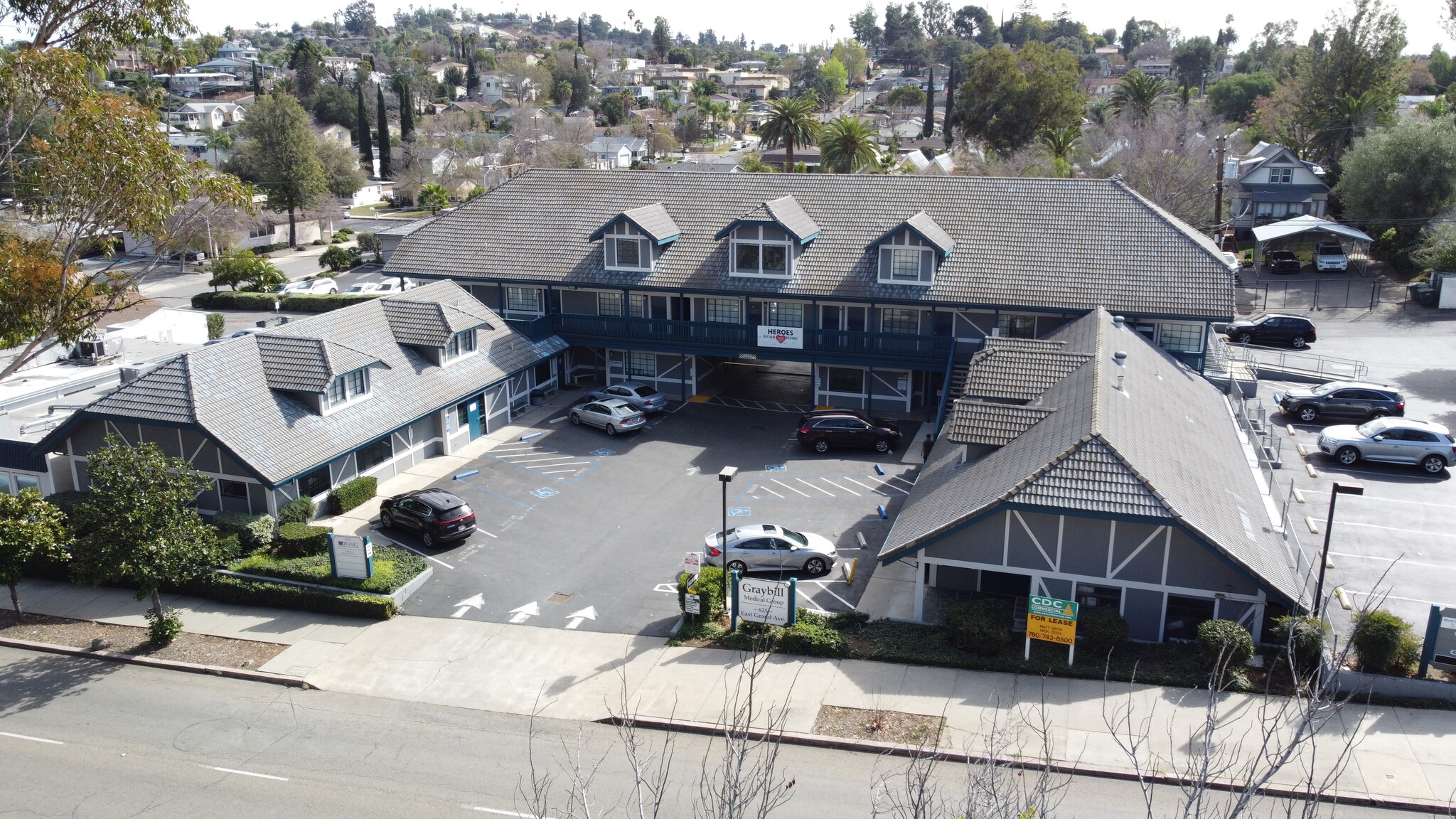thank you

Your email has been sent.

625-645 E Grand Ave 1,440 - 12,411 SF of Office/Medical Space Available in Escondido, CA 92025




All Available Spaces(3)
Display Rental Rate as
- Space
- Size
- Term
- Rental Rate
- Space Use
- Condition
- Available
Medical build outs available.
- Listed rate may not include certain utilities, building services and property expenses
- Mostly Open Floor Plan Layout
- Ample parking
- Fully Built-Out as Standard Medical Space
- Central Air Conditioning
Medical build outs available.
- Listed rate may not include certain utilities, building services and property expenses
- Mostly Open Floor Plan Layout
- Ample parking
- Fully Built-Out as Standard Medical Space
- Central Air Conditioning
Medical build outs available.
- Listed rate may not include certain utilities, building services and property expenses
- Mostly Open Floor Plan Layout
- Ample parking
- Fully Built-Out as Standard Medical Space
- Central Air Conditioning
| Space | Size | Term | Rental Rate | Space Use | Condition | Available |
| 1st Floor, Ste 625 | 6,459 SF | Negotiable | $21.00 /SF/YR $1.75 /SF/MO $226.04 /m²/YR $18.84 /m²/MO $11,303 /MO $135,639 /YR | Office/Medical | Full Build-Out | Now |
| 1st Floor, Ste 631 | 4,512 SF | Negotiable | $21.00 /SF/YR $1.75 /SF/MO $226.04 /m²/YR $18.84 /m²/MO $7,896 /MO $94,752 /YR | Office/Medical | Full Build-Out | Now |
| 1st Floor, Ste 643 | 1,440 SF | Negotiable | $21.00 /SF/YR $1.75 /SF/MO $226.04 /m²/YR $18.84 /m²/MO $2,520 /MO $30,240 /YR | Office/Medical | Full Build-Out | Now |
1st Floor, Ste 625
| Size |
| 6,459 SF |
| Term |
| Negotiable |
| Rental Rate |
| $21.00 /SF/YR $1.75 /SF/MO $226.04 /m²/YR $18.84 /m²/MO $11,303 /MO $135,639 /YR |
| Space Use |
| Office/Medical |
| Condition |
| Full Build-Out |
| Available |
| Now |
1st Floor, Ste 631
| Size |
| 4,512 SF |
| Term |
| Negotiable |
| Rental Rate |
| $21.00 /SF/YR $1.75 /SF/MO $226.04 /m²/YR $18.84 /m²/MO $7,896 /MO $94,752 /YR |
| Space Use |
| Office/Medical |
| Condition |
| Full Build-Out |
| Available |
| Now |
1st Floor, Ste 643
| Size |
| 1,440 SF |
| Term |
| Negotiable |
| Rental Rate |
| $21.00 /SF/YR $1.75 /SF/MO $226.04 /m²/YR $18.84 /m²/MO $2,520 /MO $30,240 /YR |
| Space Use |
| Office/Medical |
| Condition |
| Full Build-Out |
| Available |
| Now |
1 of 1
Videos
Matterport 3D Exterior
Matterport 3D Tour
Photos
Street View
Street
Map
1st Floor, Ste 625
| Size | 6,459 SF |
| Term | Negotiable |
| Rental Rate | $1.75 /SF/MO |
| Space Use | Office/Medical |
| Condition | Full Build-Out |
| Available | Now |
Medical build outs available.
- Listed rate may not include certain utilities, building services and property expenses
- Fully Built-Out as Standard Medical Space
- Mostly Open Floor Plan Layout
- Central Air Conditioning
- Ample parking
1 of 1
Videos
Matterport 3D Exterior
Matterport 3D Tour
Photos
Street View
Street
Map
1st Floor, Ste 631
| Size | 4,512 SF |
| Term | Negotiable |
| Rental Rate | $1.75 /SF/MO |
| Space Use | Office/Medical |
| Condition | Full Build-Out |
| Available | Now |
Medical build outs available.
- Listed rate may not include certain utilities, building services and property expenses
- Fully Built-Out as Standard Medical Space
- Mostly Open Floor Plan Layout
- Central Air Conditioning
- Ample parking
1 of 1
Videos
Matterport 3D Exterior
Matterport 3D Tour
Photos
Street View
Street
Map
1st Floor, Ste 643
| Size | 1,440 SF |
| Term | Negotiable |
| Rental Rate | $1.75 /SF/MO |
| Space Use | Office/Medical |
| Condition | Full Build-Out |
| Available | Now |
Medical build outs available.
- Listed rate may not include certain utilities, building services and property expenses
- Fully Built-Out as Standard Medical Space
- Mostly Open Floor Plan Layout
- Central Air Conditioning
- Ample parking
Property Overview
Close to downtown, restaurants and shopping. Across from Upcoming 510 Unit Mixed-Use Residential Project. Ample parking. Zoning: specific plan EVP. Parking: ~80 total parking stalls, 4.74:1000 sf parking ratio. Contact broker for additional information.
- Signage
Property Facts
Building Type
Office
Year Built
1969
Building Height
2 Stories
Building Size
16,852 SF
Building Class
B
Typical Floor Size
8,250 SF
Unfinished Ceiling Height
8’
Parking
80 Surface Parking Spaces
Covered Parking
1 1
Walk Score®
Very Walkable (88)
1 of 8
Videos
Matterport 3D Exterior
Matterport 3D Tour
Photos
Street View
Street
Map
1 of 1
Presented by

625-645 E Grand Ave
Hmm, there seems to have been an error sending your message. Please try again.
Thanks! Your message was sent.









